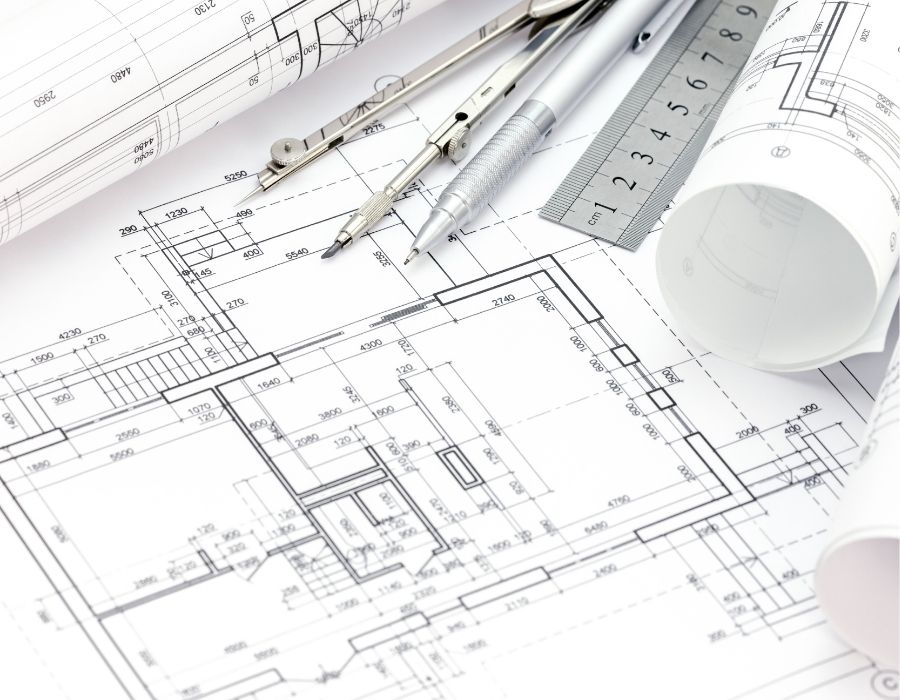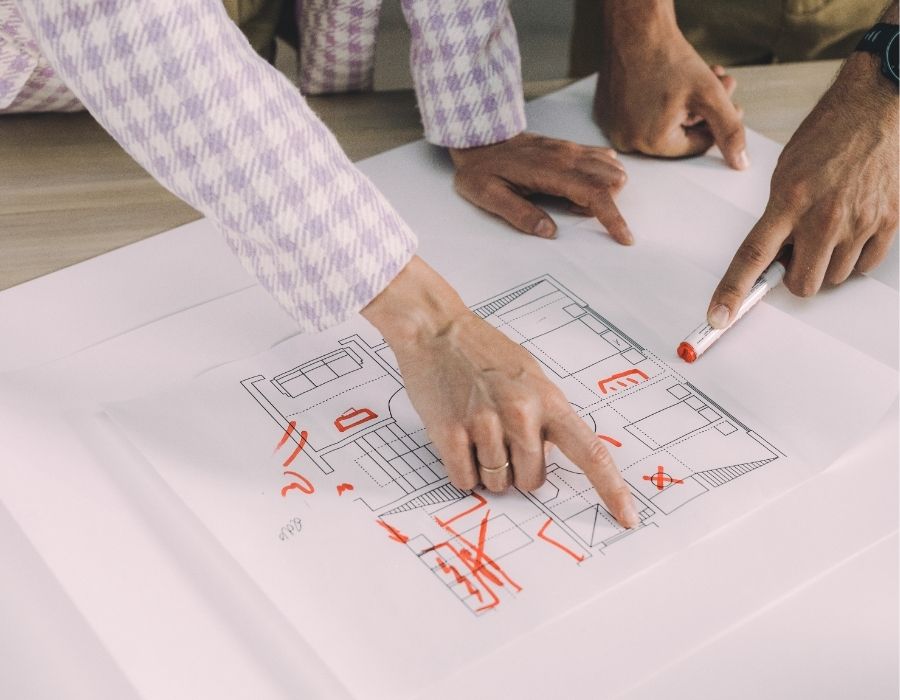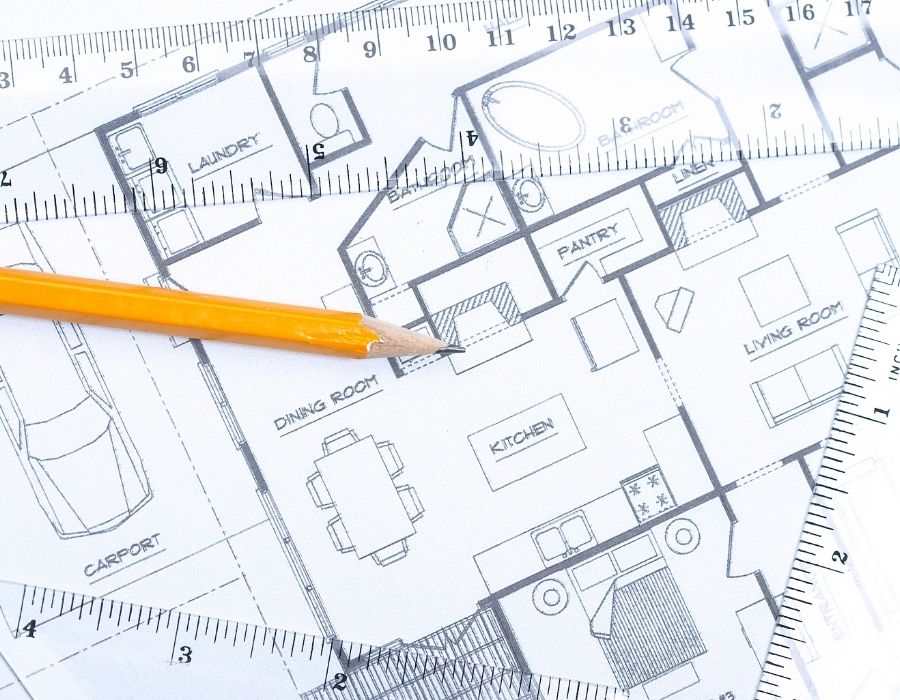The Do’s and Dont’s Of Choosing the Ideal Floor Plan
Choosing the right floor plan for your new custom home is much more than a design decision, it’s about fashioning the framework to your life’s stories. At Roberts Construction Company we recognize that a floor plan does more than simply describe the configuration of your space-it shapes how you live, relate, and grow within your home. It’s the backdrop upon which your daily life unfurls, a craftely throughout space that fits both your present needs and future goals.
With a wide assortment of floor plan options available, the process to find the consummate match can seem challenging. This is where our proficiency comes into play. We counsel you through this selection, assessing everything from your family dynamics to your lifestyle’s priorities. Whether you’re dreaming cozy family gatherings in an open concept or tranquil seclusion in a personal study, the right floor plan can turn these imaginings into reality.
What Is a Home Floor Plan?

A floor plan is a scaled drawing of the rooms and spaces of a house as seen from above. Custom houses floor plans should indicate where walls divide rooms and hallways. But they also need to include details like where the windows and doors will be situated and which built-in elements will be included like fireplaces or custom shelving. Creating a floor plan requires precise measurements drawn in pencil on graph paper. The industry standard is quarter inch scale which means one quarter inch scale which means one quarter inch on paper represents on foot in the real world.
One of the biggest mistakes when building a custom home is settling for pre-designed floor plans that aren’t tailored to your family’s needs or lifestyle. They’re available all over the internet and they may be tempting for their expedience and simplicity-but they will most likely fall short of your vision and might leave you locked into features you don’t want.
Benefits Of Creating a Floor Plan With a Custom Builder
Should you attempt to draw your own custom floor plan or have them drafted by a professional? We’ve heard this question a lot in our 30 plus years of custom building experience. And while we’ve had a handful of clients who were able to draw and design a workable floor plan our knowledgeable team is ready to help you design a customizable floor plan that meets your family’s needs. Why is it better to have an experienced pro draw up your custom floor plans? Here’s how you benefit.
Save Time and Energy
Do you have a full time job, kids, hobbies and other personal obligations? Are you willing to spend your evenings and weekends hunched over graph paper and scale rules meticulously measuring out the cabinetry for your pantry and researching the building codes for stairway risers and handrails? It’s one thing to jot down notes about your wish lists and make sketches of built-ins you envision, but it’s another to create custom floor plans to scale with accuracy and clarity. Our designers have loads of experiences with these drawings, so they can draft them quickly and easily while you devote your free time to more important things like selecting stylish fixtures and finishes.
Lower the Chance Of Construction Issues
Speaking of building codes, there are lots of them dictating everything from stairway widths to supporting beam placement to how far a house must be from the street and more. If your custom home plans aren’t accurate, your contractor or builder could encounter construction issues- and that could end up costing you a lot of money. An experienced custom home builder can help you avoid potential hiccups by creating a floor plan that measures up to code while including all the details your family deserves.
Get accurate Legible Results
Architects and designers use a special set of symbols when creating a custom floor plan. These symbols help builders quickly understand what the homeowner wants, seamlessly translating the two dimensional world. When you work with a pro to design a floor plan that includes all the elements, you envision, they’ll generate accurate, legible results that the builder or contractor will instantly be able to comprehend. Can a builder change the floor plan once construction has begun? Yes-but that’s unusual when the custom floor plans have been carefully drafted to industry standards.
Stay On Schedule
Most importantly, having a professional create custom builder floor plans for you will keep your project on schedule. Without having to stop to interpret unclear drawings, amend floor plans that don’t meet building codes or change elements that don’t align with reality, your custom home builder can stay on track on moving forward without unnecessary delays.
Things To Consider Before Choosing a Floor plan

Assessing Your Needs and Lifestyles
One of the first things to think about when choosing a floor plan is how the space will serve your family now and in the years to come. If you have young children, your priorities may include a larger living room for playtime or a home office space that can double as a study area.
If your children are older or you’re planning for an empty nester in the future you may prefer a more open concept layout with fewer rooms.
- Growing Families: Look for designs that include additional bedrooms, flexible spaces ( like a guest room or den) and plenty of storage spaces. These features will be essentially comfort as your family grows.
- Empty Nesters: As your children leave for college or move out, your needs may shift towards more open spaces that are easier to maintain with fewer rooms but more room to entertain.
- Aging in Place: If you plan to stay in your home for many years, consider a design that supports aging in place. Features like wide hallways, zero step entries, and main floor bedrooms are not only functional but add long term value to your custom home.
Lifestyle Considerations (Evaluate Your Daily Activities)
Before diving into the specifics, consider your daily routines. How you live will significantly influence the type of floor plan you choose. Are you someone who enjoys hosting gatherings? You might prioritize an open concept layout with a spacious kitchen and living area. If you work from home, a dedicated office space with minimal distractions is essential. Understanding your habits and preferences ensures the design complement your lifestyle.
Choose the Right Layout
Floor plans typically fall into 3 main categories: open concept, traditional layout, and split-level design.
- Open Concept: Open floor plans have become extremely popular especially in modern custom homes. The layouts remove walls between the kitchen, dining, and living areas to create one large open space. An open space is ideal for families who like to spend time together as it allows for easy interaction and a more social connected living experience.
- Traditional Layout: In a more traditional home, rooms are often more compartmentalized with separate areas for the kitchen, dining, living and family room. This type of layout offers more privacy and a sense of separation, which can be beneficial for families who prefer clean distinctions between spaces.
- Split Level Design: A split level design offers multiple levels, typically with a main floor and several levels of varying heights.
This design works well for homes on sloped lots or for people who want defined spaces without using walls. Split level homes are often very unique and can give you more privacy between rooms.
Evaluate the Flow Of the Floor Plan
A good floor plan isn’t just about the number of rooms or how they’re arranged, it’s also about how the spaces flow together. When considering different layouts, pay attention to the flow of traffic through the home.
This includes how people move from one area to another and whether the layout promotes a natural transition from room to room
- Kitchen to Dining: If you love to cook and entertain, having easy access between your kitchen and dining room is important. A floor plan with a clean, easy flow between these spaces will make hosting meals or gatherings much more convenient..
- Indoor-Outdoor Flow: Many Lowcountry homeowners seek homes that allow easy access between indoor and outdoor spaces. Whether it’s through large sliding glass doors leading to a deck or backyard patio, ensuring a smooth transition from indoors to outdoors can maximize the enjoyment of your home.
- Private Zones: If you want private spaces for sleeping, working, or relaxing, the design should separate these areas from high traffic zones. Bedrooms should be set apart from living rooms or kitchens to create a peaceful retreat.
Consideration Of Lot Size and Orientation
The size and shape of your lot will significantly impact the floor plan of your custom home. If you have a large, open plot of land, you may have more flexibility with your design and opt for sprawling layouts with multiple wings or outdoor spaces.
However if your lot is smaller, you’ll need to be strategic about your layout to make the most of the available space.
- Smaller Lots: If you’re working with a smaller lot, consider floor plans that are compact but efficient. Two story homes can minimize vertical space, offering ample room for living without taking up too much of the lot’s footprint
- Larger Lots: On larger lots, you can afford to explore more expansive floor plans, potentially adding larger living areas, a spacious kitchen, multiple bathrooms and a home office wing. You can also incorporate outdoor living areas such as patios, gardens or even a pool
The orientation of your lot can substantially affect the natural light and views your home enjoys. A floor plan should take advantage of the lot’s orientation to maximize sunlight exposure enhancing energy efficiency and overall ambience of your home. Thoughtful placement of living areas, windows, and outdoor space can make the most of scenic views and natural lighting, adding to the enjoyment and value of your home.
Prioritize Your Must-Have

List Your Essential Features
Creating a list of “must have” features will help narrow down your options. Do you want a gourmet kitchen, a three car garage, or a spa-like bathroom? Be clear about your priorities, and don’t be afraid to communicate them with your builder or architect.
Identify Your Deal Breakers
On the flip side, identify what you can’t live with… For example you might.
Dislike windowless bathrooms or layouts where the master bedroom is too close to the main living area. Knowing what to avoid will streamline your decision making process.
Future-Proofing Your Home
In the ever evolving journey of life, your home should be capable of adapting to future changes and needs. By incorporating these future proofing strategies you can create a home that not only suits your current lifestyle but also holds its value and utility for years to come.
Flexibility and Adaptability
Choosing a floor plan with flexible space is key to a home that can evolve over time. Consider designs that allow rooms to serve multiple purposes or be easily modified. For instance an extra room might serve as a home office today and transform into a nursery or hobby room in the future. Features like unfinished basements or expandable attics provide options as your needs grow.
Resale Value Consideration
While personalizing your home is important, it’s also wise to keep potential resale in mind. Opt for features that appeal to a broad range of buyers. Universal design elements, energy efficient upgrades and timeless aesthetics are attractive to future homeowners ensuring your home remains available asset in the long term
Seek Professional Advice
Collaborating with professionals ensures your vision aligns with practical and structural realities. Architectures and builders can offer insight optimizing the layout, adhering to local building codes, and staying within budget.
Budget and Cost Implications
Understand the financial aspects of your chosen floor plan. Different styles and layouts can vary significantly in cost. It’s important to balance your budget.
Explore Different Floor Plan Options
Most builders and architects have a portfolio of sample floor plans. Reviewing these can spark ideas and help you visualize different layouts that would work for you.
With advancement in technology, many builders offer 3D renderings or virtual tours of floor plans. These tools let you “walk through” a design before committing giving you a better understanding of how the space will feel in real life.
Review and Refine
Share your proposed floor plan with family, friends, or professionals that can provide constructive feedback. They might point out aspects you hadn’t considered such as placement of light switches or the size of hallways.
Don’t hesitate to reverse your plan. Small changes can make a big difference in how comfortable and functional your home will be.
Take Your Time
Choosing the right floor plan is a process that shouldn’t be rushed. Take the time to weigh your options, visualize how you’ll live in the space, and consult with professionals. Your custom home is a long term investment, so getting the layout right is worth the effort.
5 Mistakes To Avoid When Designing a Floor Plan
Not Understanding Floor Plan Drawings
Do you remember sitting in school as a child trying your best to comprehend a math problem, your teacher was explaining?
Even if you didn’t quite understand, it was hard to admit you were confused. Adults can still have the same problem-we want people to think we’re competent, even when we’re wildly confused.
For many homeowners, the symbols and signs on blueprints can be difficult to understand. That’s ok! Don’t assume you are supposed to know what every door swing, window, stair and multistory space looks like on a floor plan. If you don’t know, ASK!
Disregarding the Safety Of Your Home Layout
Amenities like balconies, stairs without railings and expansive glass shower enclosures look great for adults but aren’t a good idea for families with small children.
Before you decide on any such amenities make sure to consider the needs of your family and remember safety comes first.
Investing In Architectural Features That Cost You More In the Feature
Walk into a room with floor to ceiling windows and your jaw drops. It’s stunningly beautiful, especially if there is a pretty view outside.
Unfortunately if you asked the owner of the house what their energy bill is your jaw may drop again-and not is a good way.
Some architectural features are beautiful but have a negative impact on the cost of maintaining your home. Unless you’re not working on a budget these are the kind of features you might want to avoid.
Failing To Observe Your Budget
One mistake homeowners often make when looking at floor plans is overspending for the future, rather than planning for the present.
You can always upgrade your home in the future with things like finishes and innovative additions to add living space and amenities. However, being financially scrapped for years on end isn’t something you can go back on.
We’re not suggesting you go cheap-we want you to make smart financial investments. However thinking too much about the future without thinking about your current situation could ruin our present.
Plan for your budget now so you feel comfortable living in your home and not feel “financially strained”.
Hiring the Wrong Builder Or Home Architect
There may be nothing more important than hiring a builder that is knowledgeable and has your best interest in mind.
We suggest selecting your builder early on so you can get them involved in the design process to help ensure you don’t stray too much from your budget target.
Plus a good local builder is a reliable resource for you to gather ideas and get answers to questions.
You simply can’t make a more important decision than choosing a reliable trustworthy builder that can guide you through each step of designing and building your home.
Need Help Coming Up With a Floor Plan For Your Custom Home? Contact Baywater custom builders

Deciding on a floor plan can be challenging. At Baywater Custom Builders, we collaborate closely with our clients to help design floor plans that suit your space and lifestyle. If you need assistance in deciding on a floor plan, we can guide you through your favorite styles and design themes to discover the ideal floor plan for you. Give us a call at (843) 686 6099, or browse our stunning gallery of custom homes online today. Let us turn your dream home into a reality.

